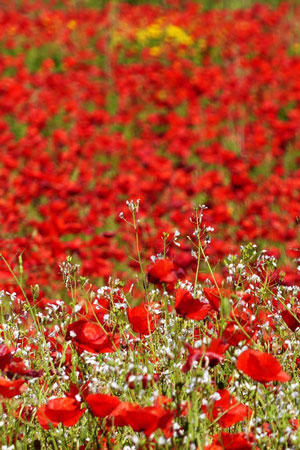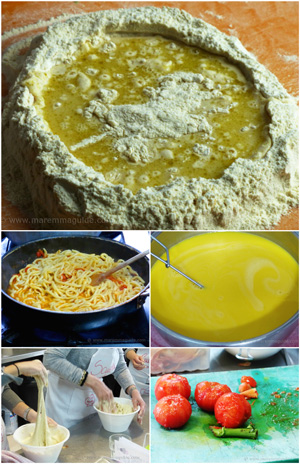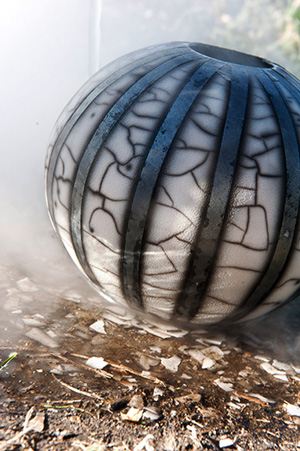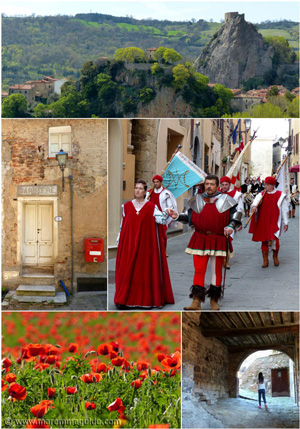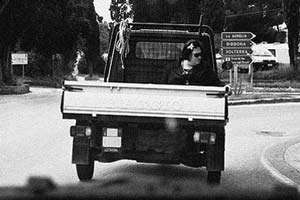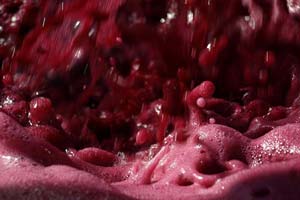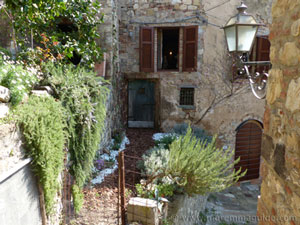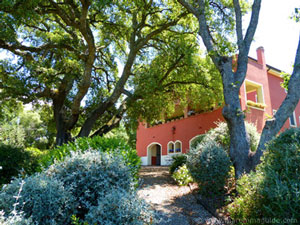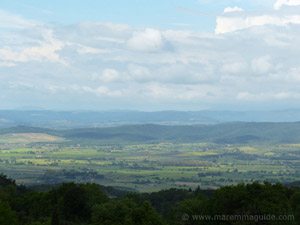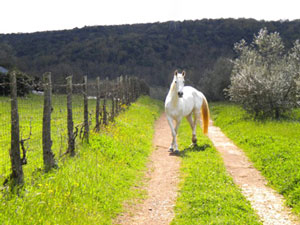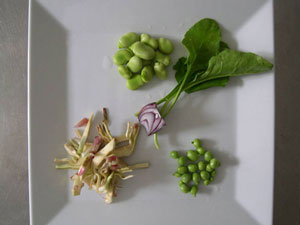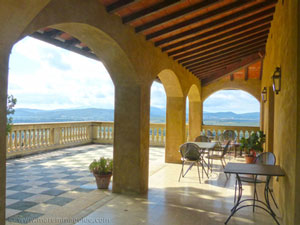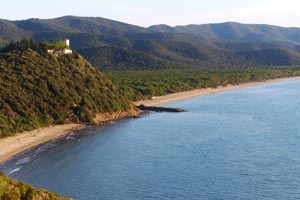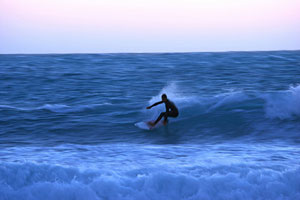Lonely medieval Tuscany castle tower for sale seeks her Mr Darcy
Are you her match made in heaven?
A rare opportunity to buy a tower in Tuscany.
A robust medieval Tuscany castle tower for sale seeks her Mr Darcy
I'll admit that I'm no spring chicken: my robust, thick, stature gives it away. But I haven't let myself go. Even I can say that I strike a splendid "bella figura" in town. Tall and good-looking from any angle.
I know who I am. I have a strong personality and won't suffer to be fiddled and faddled with. To be made into something I'm not.
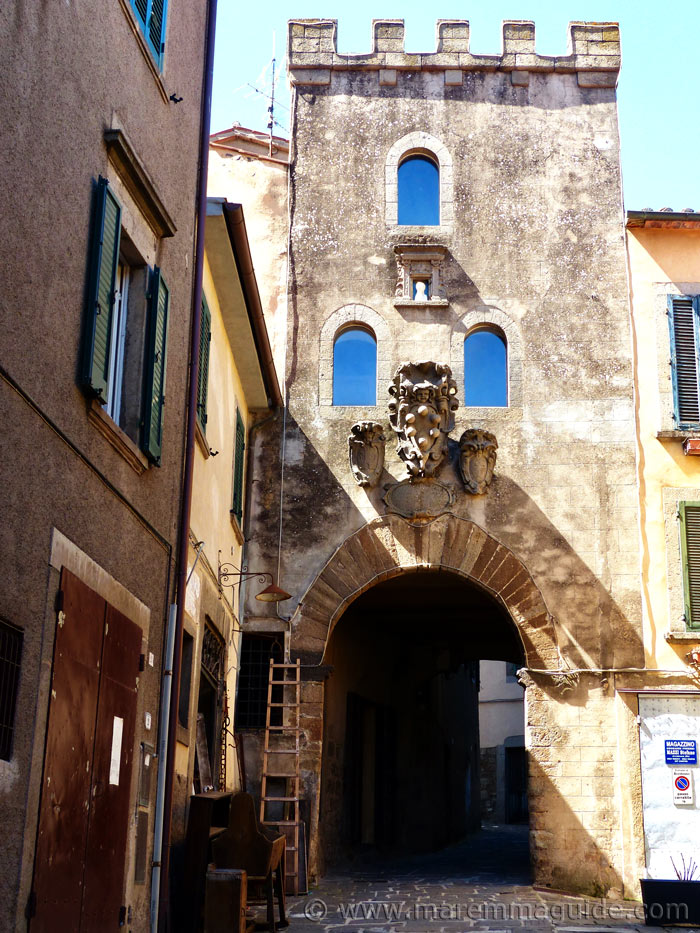
I'm looking for my next partner for life. (His, or her, life. Because I will outlive them.) I've had many!
But this time I want nothing less than Mr Darcy. Who will love me for who I am. Who won't want to change me.
And when he sees my four floors and their idiosyncrasies, will feel he has come home and want nothing more than to snuggle in my rooms. Cook-up a wicked dinner in the rooftop kitchen. And gaze longingly at the magical mountain beyond from my sun-drenched terrace.
The Porta di Castello tower
Whilst this medieval Tuscany tower - once part of the town's 11th century castle and double semi-circular defensive walls - isn't as tall nor as famous the towers of the San Gimignano. It is nonetheless a very special property.
 The towers of San Gimignano around the Piazza del Duomo and the Piazza delle Erbe.
The towers of San Gimignano around the Piazza del Duomo and the Piazza delle Erbe.
Built directly on the sandstone bedrock - a section of which protrudes into its cellar so as no one could forget the fact - beneath the historic centre of the hill top market town of ancient Arcidosso.
 Arcidosso, famous for its autumn chestnut festival that attracts thousands of Italians to the town.
Arcidosso, famous for its autumn chestnut festival that attracts thousands of Italians to the town.
Unlike the play things of San Gimignano, it had a job to do. It protected access to the primitive core of this ancient village on the western slopes of Maremma's magical mountain, Monte Amiata, and its first fortress.
Guarding over all who entered.
It wasn't built to show off wealth. It was built to keep its master and his vassals alive.
Four gateways through the walls
We know that there were originally four gateways in total within those walls.
Two within the first wall: the
Porta di Castello and the Porta di Mezzo (which was replaced by the Porta dell’Orologio in 1851).
Within the second wall, facing towards the sea, you can still find the Porta Talassese with its original round-arched structure.
And lower down in the Codaccio quarter of the town, at the beginning of what was the road - now a footpath - to the town of Castel del Piano, are traces of the fourth.
The Porta di Castello's arch is built of trachyte blocks, with two protruding molded shelves. Its three coats of arms, three arched windows, and niche were all 16th century additions.
And its crenellations are a much more recent restoration addition.
Those "baby faces"
 The three "baby" faces in the tower's coat of arms fascinate me!
The three "baby" faces in the tower's coat of arms fascinate me!
The central and largest coat of arms, with its six distinctive balls, is of the Medici family who took ownership of Arcidosso in 1559.
Flanked by a Samnite shield on its right, with crenellated "silver" castle on which an oak tree has taken root and a - Guelph - tower, surrounded by "black" walls and "green" terraces, is that of Arcidosso.
That on the left is now illegible. But the shield looks to me to similarly be a Samnite one.
The praying Madonna
The praying Madonna within its niche is no less than from the ceramic workshop of the Ronzan di Bassano brothers.
The old guardhouse
Inside the covered passage of the gateway, on the right side, there is visible a pillared portal is still visible that is thought to have been the access to the rooms of the guardhouse.
The very low nature of the door is due to successive elevations of the road surface over the centuries.
The front aspect and entrance
Lit by the spring sunshine of an April morning.

The neighbours: the Rocca Aldobrandeschi castle
The once imposing home - now two museums - of your neighbours. The Aldobrandeschi family.

In the 12th century, Arcidosso once again became the property of the Aldobrandeschi family that ruled most of Maremma. The same family who, around the year 860, built Arcidosso's very first castle on the same spot.
This time it was the Santa Fiora branch of the family - the family had divided into two and split its assets - and taking a two-story fortress built between 970 and 995 by Ugo di Toscana - Hugh, the Margrave of Tuscany - they transformed it by enlarging and raising it into most of what you see today. Adding two further floors with filaretto masonry walls to the castle resting on its imposing shoe base.
Its tall crenellated Maestra tower to the north side.
And reinforced its double semi-circular protective - and also crenellated - walls with their four entrance towers.
In 1700 a tower that connected the wall closest to the castle to the Porta di Castello was demolished to make way for a residential palace, the Palazzo della Cancelleria. You can still touch that part of the wall today and the palace is now home to the towns Tibetan museum - the Museo di Arte e Cultura Orientale.
The castle itself is open to the public and is host to two floors of archaeological information and exhibits from the Monte Amiata area. Access - via a steep stairway! - is possible with one of the guides to the very top of its tower.
The tiny piece of land that was left between the Porta di Castello towers and the palace became the castle kitchen garden; which it is still today.
An unimaginable long siege
One of the longest in the city of Siena's history. Took place in 1331 against the Aldobrandeschi family in Arcidosso. Siena wanted control of Maremma and its Monte Amiata. Led by a captain of fortune. One Guidoriccio da Fogliano, the Republic of Siena's Captain of War.
This is him.

Three years before, in 1328, he had, similarly, held Montemassi in Maremma siege for Siena. And won that castle and its neighbour at Sassoforte. They were incredibly strategic wins for the city. It took him all of 7 long months, with 900 Sienese knights, 6,000 infantrymen and huge catapults, Trebuchets and battering rams.
The lessons he learnt at Arcidosso held him in good stead. Because 3 years later he arrived at Arcidosso and did the same again. This time the City of Firenze loaned Siena 115 infantry to aid its army.
But even with those, it took all of 6 long months. We are a tough lot here in Maremma!
Siena then reinforced the castle even more so no one could do what they had done. And no one tried.
So the walls of the Porta di Castello have seen and heard more than 10 centuries of good, bad, and downright ugly history. Including that guy above and his army. But despite that there is a grand sense of serenity inside them.
The second staircase
The second flight up.

The top floor
To the open plan top floor with its living room, kitchen, and rooftop terrace.


Take a look at the depth of the kitchen windowsill. One of you could snug on there with a book and a glass of wine whilst the other cooks!




The view from the terrace.


This photo doesn't show it, but there is plenty of room on this terrace for a family to dine out or sunbath etc. The only thing is that, for safety sake, it is in need of an enclosing - a wrought iron would be lovely - barrier around its two open sides.

The floor plan
This is how - part of - the accommodation looks on a floor plan

The second floor
Back downstairs to the tower's middle floor. With a living room, a double and a single bedroom, and a spacious bathroom.





The double bedroom.

The single room is above the Porta di Castello and faces into town with a view out of its arched window to Maremma's mountain, Monte Amiata.
It is a small room, there is no denying it, but would make an atmospheric fairy princess bedroom for a youngster. With its nooks and crannies in its ever so thick walls

The bathroom
The second bathroom in the tower is as equally large as its (ground floor) first. It has a shower and is currently home to the washing machine.
The view looking left from the doorway. The room also opens to the right.

The entrance
The front door and entrance hall way.
The hallway is a spacious rectangular room. Off which lead three doors.
The first to the cellar.
The second to the large downstairs bathroom. And the third to the living area, from which the rest of the tower's accommodation is reached.

The ground floor living area.

The cellar
The stairs down.


The cellar, with the local bedrock protruding out of its walls, has its own (small) window and is, in part, currently used for storing the winter's supply of logs.
The shop
The tower also comes with a further ground floor area with an independent access, that has in the past been rented out as a shop.
In the photograph below of the Porta di Castello, the accommodation is visible as the ground floor part of the building on the left hand side, that extends the depth of the gateway. From the first arch to the second.
It has a double entrance door and a large, full height, window.
The location
The lovely piazza underneath the castle is home to the oldest theatre in Maremma Grossetana; the Teatro degli Unanimi. It is from its front door that the magical summer open air theatre productions radiate.
The Porta di Castello
 The imposing Porta di Castello through which you will have to walk to reach your front door.
The imposing Porta di Castello through which you will have to walk to reach your front door.

Looking back once you are through.

Passing Vicolo delle Scalette on your right as your bear left around a round corner. I wouldn't want to carry my shopping up all of those stairs: luckily you won't have to!

Past Via S. Niccolo on your right with the fascinating 14th century Palazzo di Pietro Amati.

Into Via Camilla Benso Cavour, your front door, and the beginnings of Piazza Felice Cavallotti.

The view of the Piazza from the windows of the double bedroom on the middle floor.


Are you my Mr Darcy?
Are you him? Will you love my nooks just the way they are? And accept my immovability for what it is. Not stubbornness, but born of solid stock.

My current partner is an architect who restored me. Who, with his family, has loved me as a holiday home in this part of Maremma. But the time in his and their life time has come for them to move on.
I said I was an independent type, and I am. I can stand strong on my own. But I don't like to.
I'm at my best when I am filled with the sounds of joy and laughter. When my windows are flung open and light floods from all directions into me.
Will you hold my keys in your hands and open them?
The price and more information
This tower is a rare find amongst properties for sale in Tuscany, but its price will be a pleasant surprise. And it is negotiable.
NB. The majority of the furniture is included in the price. And it may be purchased with, or without, the shop accommodation.
Find out how much and more information about the amenities etc by dropping a note to Rita Renzi and Riccardo Giuntini of the Tuscanary real estate agency here in Maremma who are handling the sale. They happen to be the agent I recommend if you are looking to purchase a home in Maremma.
Explore some more...
